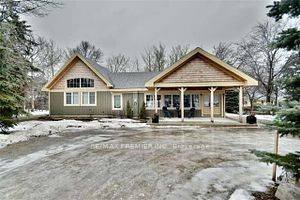3 Beds
2 Baths
3 Beds
2 Baths
Key Details
Property Type Single Family Home
Sub Type Detached
Listing Status Active
Purchase Type For Rent
Approx. Sqft 1500-2000
Subdivision Blue Mountains
MLS Listing ID X12211225
Style Bungalow
Bedrooms 3
Building Age 16-30
Property Sub-Type Detached
Property Description
Location
State ON
County Grey County
Community Blue Mountains
Area Grey County
Rooms
Family Room Yes
Basement None
Kitchen 1
Interior
Interior Features Bar Fridge, Built-In Oven, Storage, Water Heater, Water Heater Owned
Cooling None
Fireplaces Type Family Room
Inclusions S/S Oven, Frigidaire Oven, Sub-Zero Refrigerator, Wine Fridge, GE Dishwasher, Stable Clothes Washer & Clothes Dryer, CAV Attachments, All Window Coverings, All Electrical Light Fixtures, Hot Tub. All Existing Furniture.
Laundry Ensuite
Exterior
Parking Features Private
Pool None
Roof Type Asphalt Shingle
Lot Frontage 98.92
Lot Depth 151.09
Total Parking Spaces 6
Building
Foundation Concrete Block
Others
Senior Community No
"My job is to find and attract mastery-based agents to the office, protect the culture, and make sure everyone is happy! "






