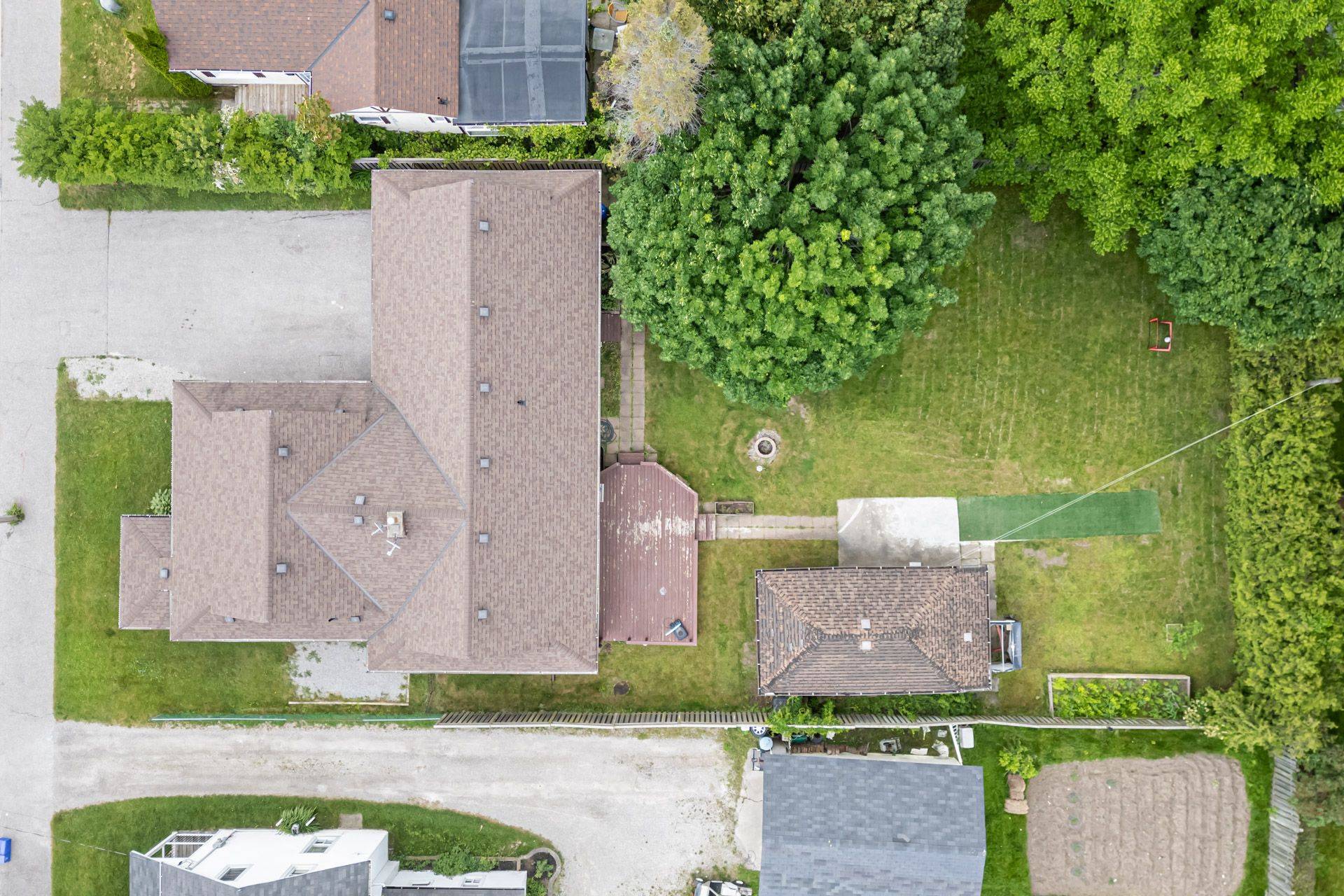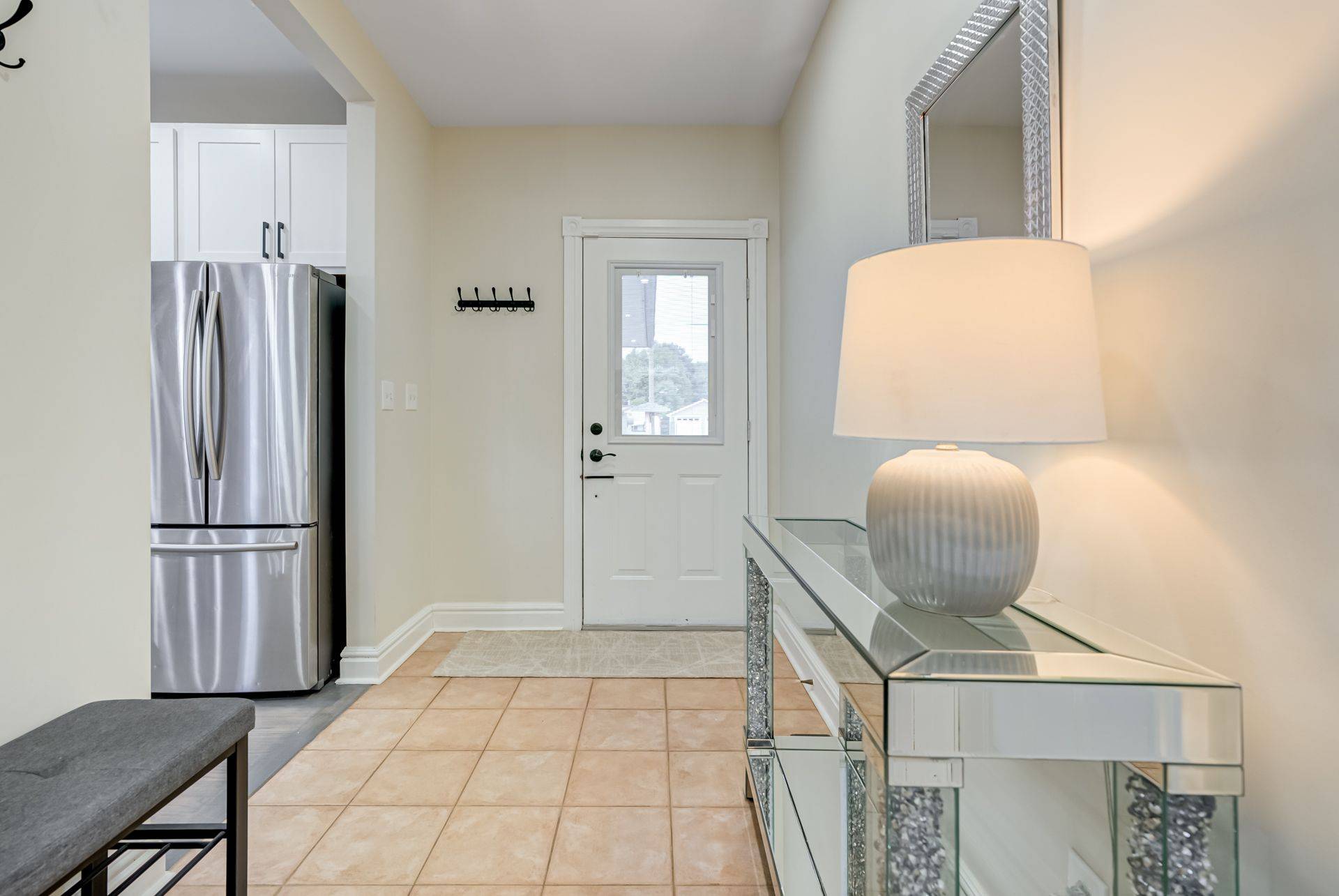6 Beds
5 Baths
6 Beds
5 Baths
Key Details
Property Type Single Family Home
Sub Type Detached
Listing Status Active
Purchase Type For Sale
Approx. Sqft 1500-2000
Subdivision Bowmanville
MLS Listing ID E12212050
Style 1 1/2 Storey
Bedrooms 6
Annual Tax Amount $5,165
Tax Year 2024
Property Sub-Type Detached
Property Description
Location
State ON
County Durham
Community Bowmanville
Area Durham
Rooms
Family Room Yes
Basement Finished
Kitchen 1
Separate Den/Office 1
Interior
Interior Features Carpet Free, Primary Bedroom - Main Floor
Cooling Central Air
Fireplace Yes
Heat Source Gas
Exterior
Parking Features Private Double
Garage Spaces 2.0
Pool None
Roof Type Shingles
Lot Frontage 72.53
Lot Depth 158.16
Total Parking Spaces 8
Building
Foundation Poured Concrete
Others
Virtual Tour https://youtu.be/6Dn_wHW3XKM
"My job is to find and attract mastery-based agents to the office, protect the culture, and make sure everyone is happy! "






