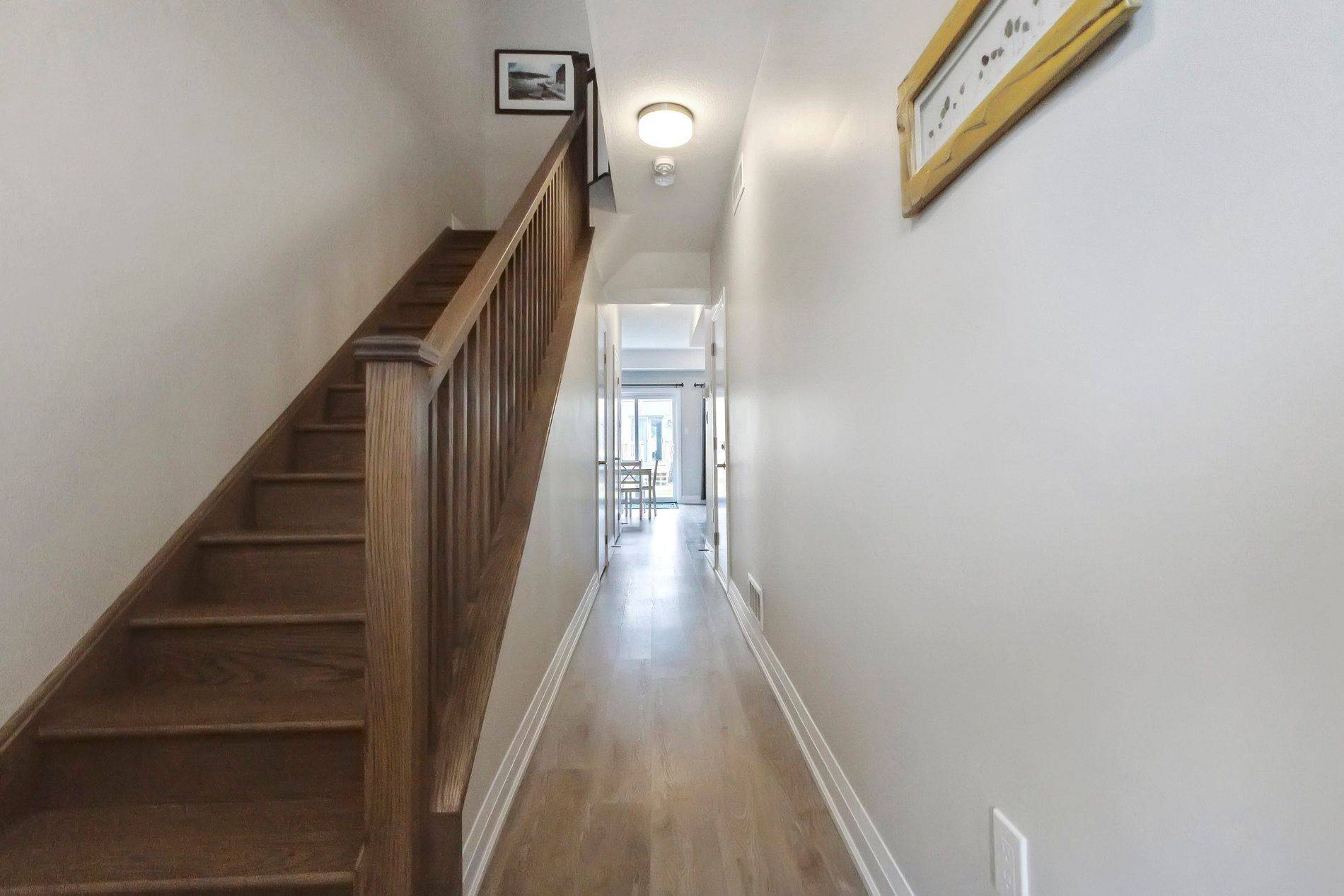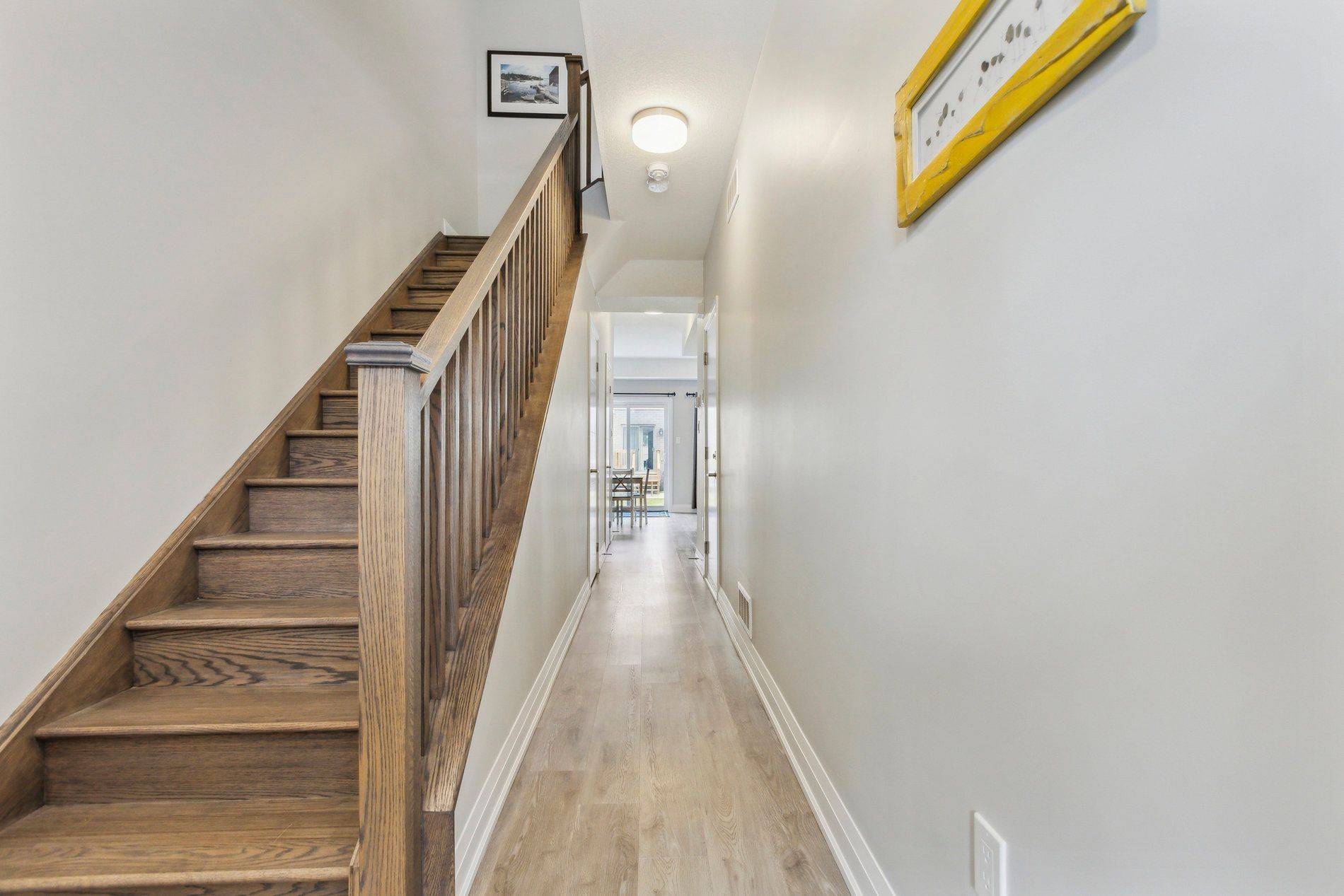3 Beds
3 Baths
3 Beds
3 Baths
Key Details
Property Type Townhouse
Sub Type Condo Townhouse
Listing Status Active
Purchase Type For Sale
Approx. Sqft 1200-1399
Subdivision St. Patrick'S Ward
MLS Listing ID X12212272
Style 2-Storey
Bedrooms 3
HOA Fees $259
Building Age 0-5
Annual Tax Amount $4,513
Tax Year 2024
Property Sub-Type Condo Townhouse
Property Description
Location
State ON
County Wellington
Community St. Patrick'S Ward
Area Wellington
Rooms
Family Room No
Basement None
Kitchen 1
Interior
Interior Features Carpet Free, Countertop Range, Separate Hydro Meter
Heating Yes
Cooling Central Air
Fireplace No
Heat Source Gas
Exterior
Exterior Feature Privacy, Porch
Parking Features Private
Garage Spaces 1.0
Waterfront Description Direct
View Downtown, City, Park/Greenbelt, Trees/Woods
Roof Type Shingles
Topography Flat
Road Frontage Public Road
Exposure South East
Total Parking Spaces 2
Balcony None
Building
Story 1
Unit Features Hospital,Park,Public Transit,Rec./Commun.Centre,School,Level
Foundation Brick, Concrete
Locker None
Others
Pets Allowed Restricted
Virtual Tour https://sites.odyssey3d.ca/mls/194779391
"My job is to find and attract mastery-based agents to the office, protect the culture, and make sure everyone is happy! "






