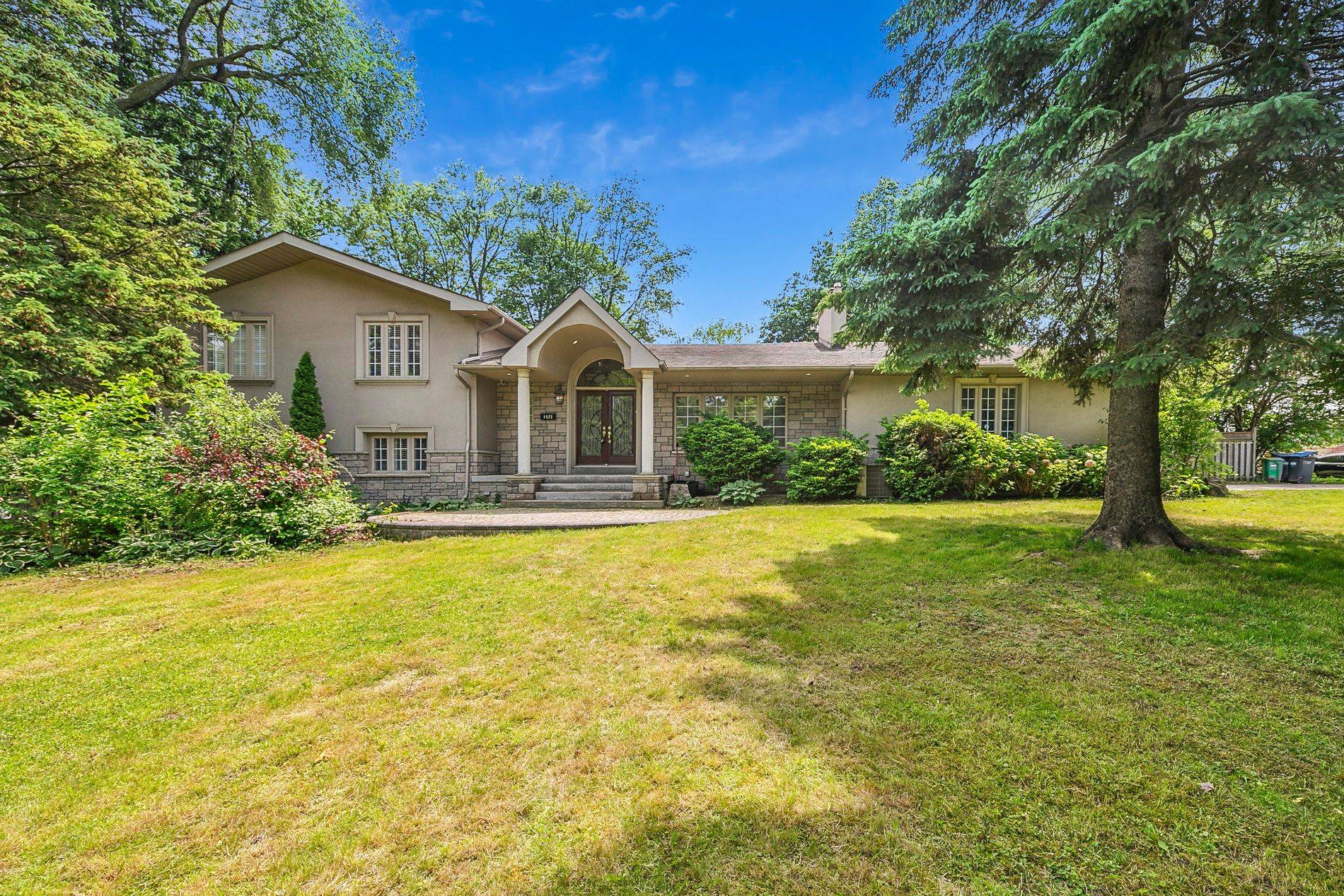REQUEST A TOUR If you would like to see this home without being there in person, select the "Virtual Tour" option and your agent will contact you to discuss available opportunities.
In-PersonVirtual Tour
$ 5,500
5 Beds
4 Baths
$ 5,500
5 Beds
4 Baths
Key Details
Property Type Single Family Home
Sub Type Detached
Listing Status Active
Purchase Type For Rent
Approx. Sqft 2500-3000
Subdivision Lorne Park
MLS Listing ID W12212362
Style Sidesplit 4
Bedrooms 5
Building Age 51-99
Property Sub-Type Detached
Property Description
Client RemarksPresenting custom home in desirable Lorne Park on a premium 110x140 ft. corner lot! Featuring ample space with separate entrance to in-law suite - 5 bed rooms, 3 living rooms, 2 kitchens, 2 driveways, 2 fireplaces and endless upgrades. Unbeatable location, steps to Mississauga Road in the Lorne Park School District, UTM and GO. This fabulous four-level deep side split boasts a grand entryway with high ceiling and open concept design that seamlessly connects living areas and creates a bright and airy atmosphere with abundance of sunlight. This professionally landscaped pool size lot is perfect for outdoor activities and entertaining. Walkout to a two tier deck in a family retreat backyard. Separate side entrance offers potential for a secondary or nanny suite. space will never be an issue! Adjacent to Mississauga road ,prime corner lot with city approved 2 driveways.
Location
State ON
County Peel
Community Lorne Park
Area Peel
Rooms
Basement Finished
Kitchen 2
Interior
Interior Features Sump Pump
Cooling Central Air
Laundry Laundry Room
Exterior
Parking Features Attached
Garage Spaces 2.0
Pool None
Roof Type Asphalt Shingle
Total Parking Spaces 8
Building
Foundation Concrete, Concrete Block
Others
ParcelsYN No
Lited by EXP REALTY
"My job is to find and attract mastery-based agents to the office, protect the culture, and make sure everyone is happy! "






