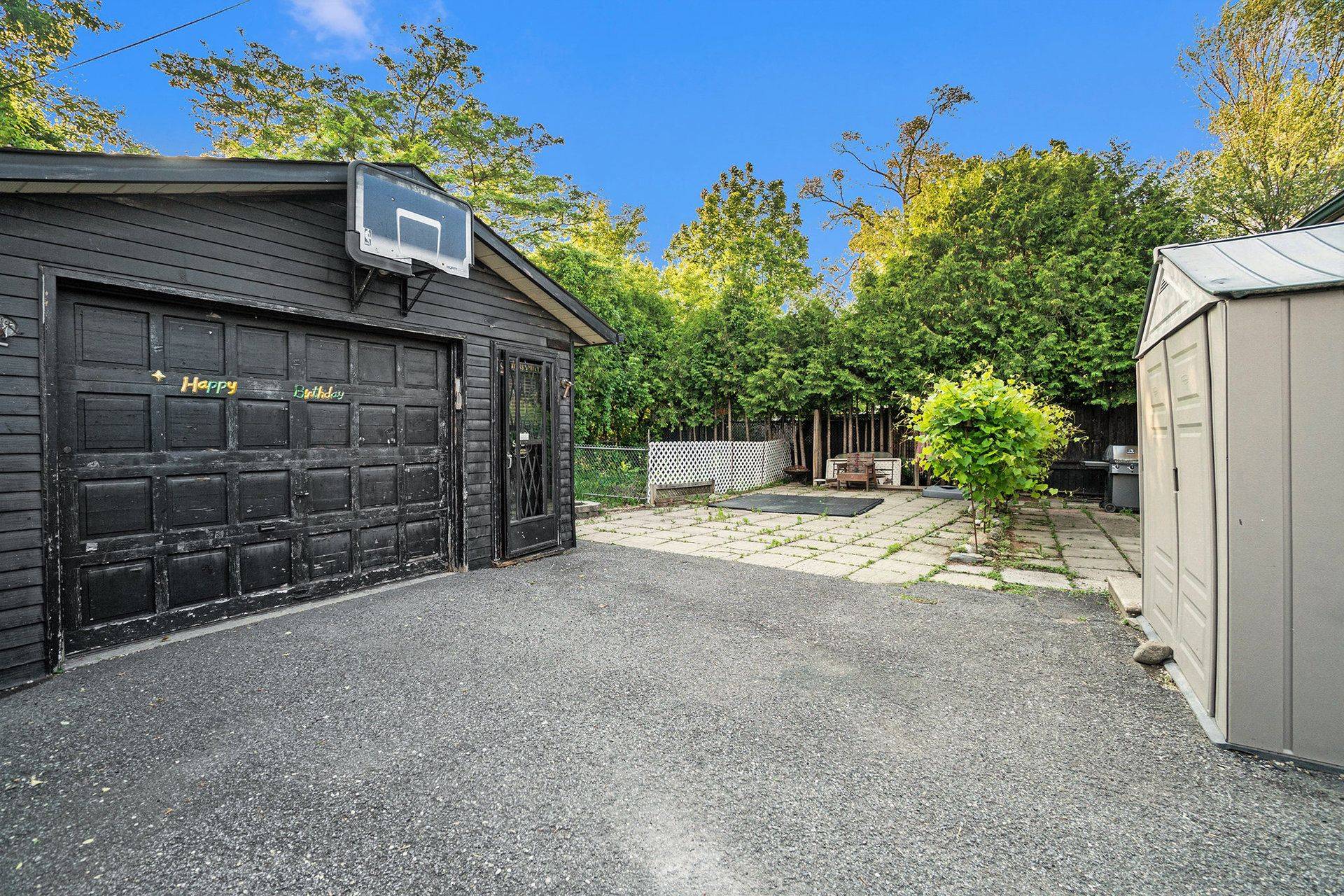4 Beds
2 Baths
4 Beds
2 Baths
Key Details
Property Type Single Family Home
Sub Type Detached
Listing Status Active
Purchase Type For Sale
Approx. Sqft 700-1100
Subdivision 3605 - Alta Vista
MLS Listing ID X12213462
Style Bungalow
Bedrooms 4
Annual Tax Amount $5,525
Tax Year 2024
Property Sub-Type Detached
Property Description
Location
State ON
County Ottawa
Community 3605 - Alta Vista
Area Ottawa
Rooms
Family Room No
Basement Finished, Full
Kitchen 1
Separate Den/Office 1
Interior
Interior Features None
Cooling Central Air
Fireplace No
Heat Source Gas
Exterior
Exterior Feature Privacy
Garage Spaces 1.0
Pool None
Roof Type Asphalt Shingle
Lot Frontage 55.74
Lot Depth 99.0
Total Parking Spaces 4
Building
Unit Features Fenced Yard,Hospital,Public Transit,School,School Bus Route
Foundation Concrete
"My job is to find and attract mastery-based agents to the office, protect the culture, and make sure everyone is happy! "






