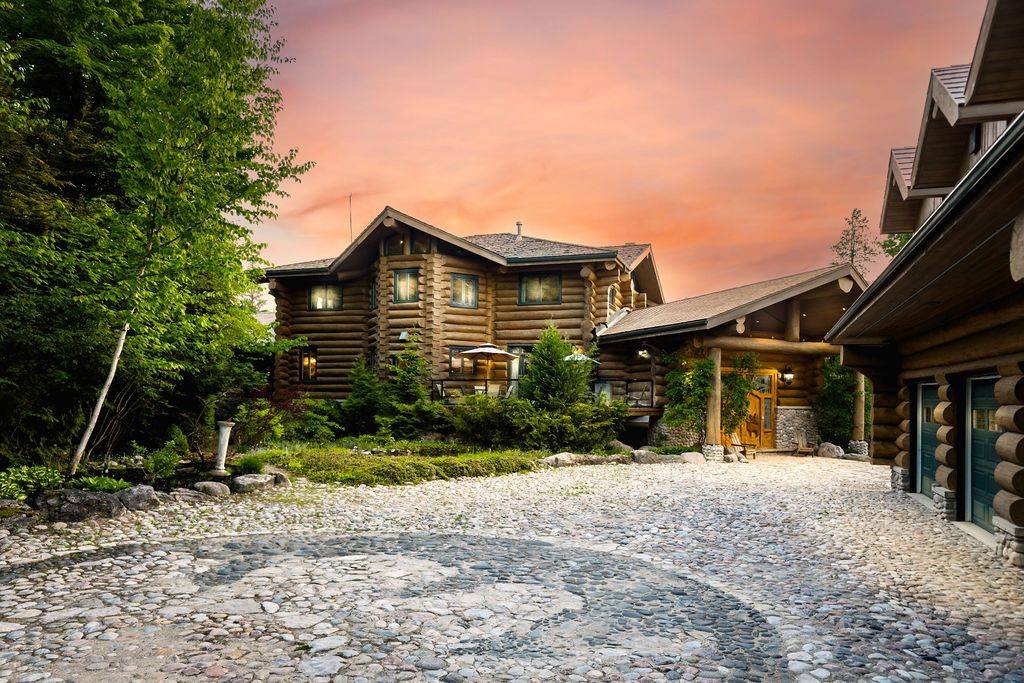9 Beds
8 Baths
2 Acres Lot
9 Beds
8 Baths
2 Acres Lot
Key Details
Property Type Single Family Home
Sub Type Detached
Listing Status Active
Purchase Type For Sale
Approx. Sqft 5000 +
Subdivision Rural Tiny
MLS Listing ID S12243578
Style 2-Storey
Bedrooms 9
Building Age 16-30
Annual Tax Amount $25,813
Tax Year 2025
Lot Size 2.000 Acres
Property Sub-Type Detached
Property Description
Location
State ON
County Simcoe
Community Rural Tiny
Area Simcoe
Body of Water Georgian Bay
Rooms
Family Room Yes
Basement Finished with Walk-Out
Kitchen 2
Interior
Interior Features Water Softener
Heating Yes
Cooling Central Air
Fireplaces Type Propane, Other
Fireplace Yes
Heat Source Other
Exterior
Parking Features Private
Garage Spaces 4.0
Pool None
Waterfront Description Direct
Roof Type Shingles
Road Frontage Public Road
Lot Frontage 412.14
Lot Depth 512.97
Total Parking Spaces 24
Building
Lot Description Irregular Lot
Unit Features Beach,Clear View,Cul de Sac/Dead End,Golf,Greenbelt/Conservation
Foundation Block
Others
Virtual Tour https://youriguide.com/vO56JXS2689PD1/
"My job is to find and attract mastery-based agents to the office, protect the culture, and make sure everyone is happy! "






