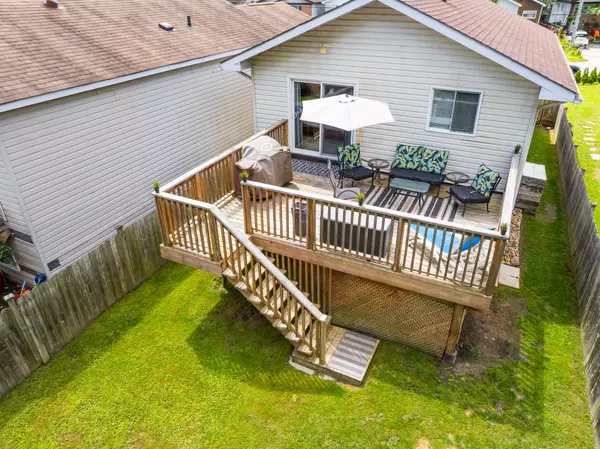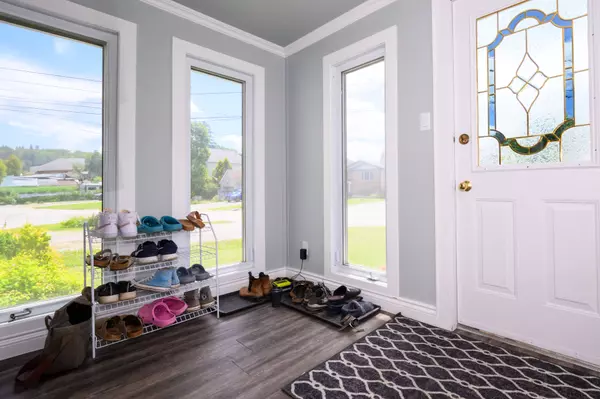3 Beds
2 Baths
3 Beds
2 Baths
Key Details
Property Type Single Family Home
Sub Type Detached
Listing Status Active
Purchase Type For Sale
Approx. Sqft 700-1100
Subdivision Chaffey
MLS Listing ID X12304353
Style Sidesplit
Bedrooms 3
Annual Tax Amount $2,737
Tax Year 2025
Property Sub-Type Detached
Property Description
Location
State ON
County Muskoka
Community Chaffey
Area Muskoka
Rooms
Family Room Yes
Basement Full, Finished
Kitchen 1
Separate Den/Office 1
Interior
Interior Features Air Exchanger, In-Law Capability, Primary Bedroom - Main Floor
Cooling Central Air
Fireplaces Type Family Room, Natural Gas
Fireplace Yes
Heat Source Gas
Exterior
Exterior Feature Deck, Landscaped, Paved Yard, Porch Enclosed
Parking Features Front Yard Parking, Private Double
Pool None
Roof Type Asphalt Shingle
Topography Flat
Lot Frontage 35.8
Lot Depth 117.0
Total Parking Spaces 4
Building
Unit Features Fenced Yard,Hospital,Library,Park,Public Transit,Place Of Worship
Foundation Concrete Block
"My job is to find and attract mastery-based agents to the office, protect the culture, and make sure everyone is happy! "






