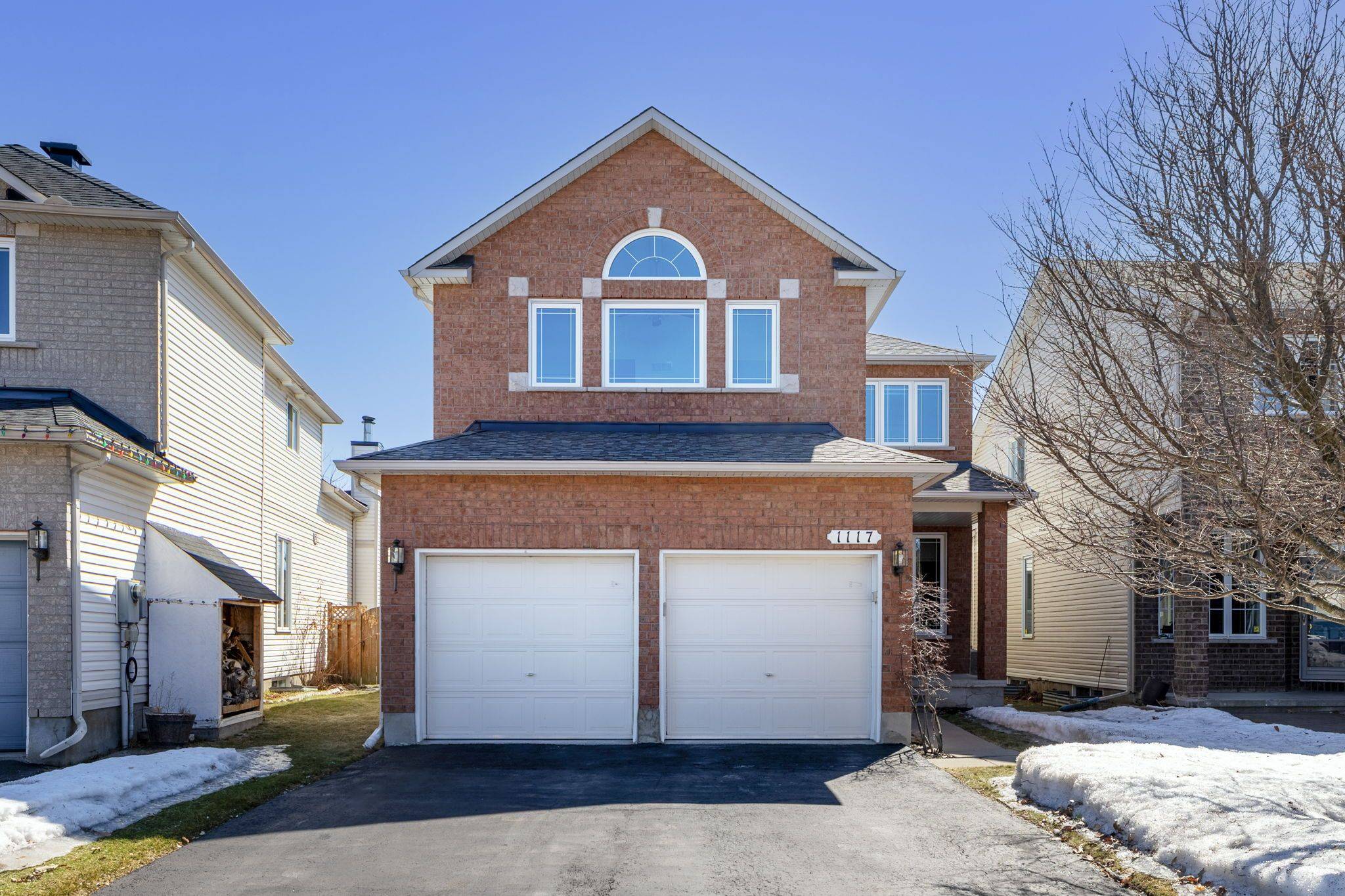$785,000
$819,900
4.3%For more information regarding the value of a property, please contact us for a free consultation.
4 Beds
3 Baths
SOLD DATE : 04/25/2025
Key Details
Sold Price $785,000
Property Type Single Family Home
Sub Type Detached
Listing Status Sold
Purchase Type For Sale
Approx. Sqft 2000-2500
Subdivision 2602 - Riverside South/Gloucester Glen
MLS Listing ID X12039792
Sold Date 04/25/25
Style 2-Storey
Bedrooms 4
Annual Tax Amount $5,334
Tax Year 2024
Property Sub-Type Detached
Property Description
Welcome to this Richcraft "Glendale" model, a 2,000 sq. ft. home that has been lovingly cared for by its original owner. With beautifully maintained landscaping and a move-in ready interior, this home exudes warmth and pride of ownership. Inside, the layout is spacious and functional, featuring a dedicated main-floor laundry room and well-defined living spaces. The southeastern-facing rear yard allows for plenty of natural light, while mature deciduous trees provide shade in the summer and brightness in the winter. Upstairs, the primary suite boasts vaulted ceilings, his and her closets, and a spacious 4-piece ensuite with soaker tub and separate shower. The secondary bedrooms are exceptionally large, providing ample space for family, guests, or even a home office setup. A full bathroom serves these rooms, ensuring comfort and convenience for everyone. The garage features a polyurea floor, offering a clean and durable space, while the unfinished basement with a 3-piece rough-in presents additional potential for future customization. Meticulously maintained and thoughtfully designed, this home is a wonderful opportunity for those seeking quality craftsmanship, spacious living, and a desirable community. Windows, Doors, Patio Door 2020; Roof -upper & front lower 2018, back lower 2015; Main roof has 4 star CertainTeed comprehensive 50 year warranty; Attic insulation 2022; house recaulked 2018; Furnace and AC c 10yrs.
Location
State ON
County Ottawa
Community 2602 - Riverside South/Gloucester Glen
Area Ottawa
Rooms
Family Room No
Basement Unfinished
Kitchen 1
Interior
Interior Features Auto Garage Door Remote, On Demand Water Heater, Rough-In Bath, Garburator, Water Purifier
Cooling Central Air
Fireplaces Number 1
Exterior
Exterior Feature Patio, Landscaped
Parking Features Private
Garage Spaces 2.0
Pool None
Roof Type Asphalt Shingle
Lot Frontage 33.63
Lot Depth 118.0
Total Parking Spaces 6
Building
Foundation Poured Concrete
Others
Senior Community Yes
Read Less Info
Want to know what your home might be worth? Contact us for a FREE valuation!

Our team is ready to help you sell your home for the highest possible price ASAP
GET MORE INFORMATION







